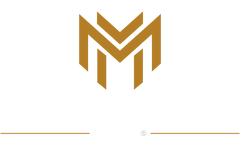1696 Shelburne Ln.Squirrel Hill, PA 15217




Mortgage Calculator
Monthly Payment (Est.)
$7,733Nestled on one of the most coveted streets in Summerset at Frick Park, 1696 Shelburne Lane is a beautifully cared-for Estate home offering breathtaking park and river views. Built in 2017 and presenting like new, this light-filled residence blends refined elegance with modern comfort. Dramatic ceiling heights, gleaming hardwood floors and walls of windows create airy, sun-filled interiors. The gourmet kitchen impresses with stainless appliances, striking countertops and a walk-in pantry. Outdoor living includes a full front porch, walk-out balconies, and an extended rear patio that can serve as a sports court, parking for a 3rd car, or the ultimate entertaining space. The only home in the community with usable fenced yard space on both sides, it’s truly one of a kind. Generous rooms, a 2nd floor lounge, and potential first-floor in-law suite provide versatility, while the expansive lower level awaits your finishing touches. This home checks every box!
| 6 days ago | Listing first seen on site | |
| 6 days ago | Listing updated with changes from the MLS® |

INFORMATION DEEMED RELIABLE, BUT NOT GUARANTEED. IDX information is provided exclusively for consumers’ personal, non-commercial use and may not be used for any purpose other than to identify prospective properties consumers may be interested in purchasing.
Last checked: 2025-11-23 05:26 PM UTC


Did you know? You can invite friends and family to your search. They can join your search, rate and discuss listings with you.